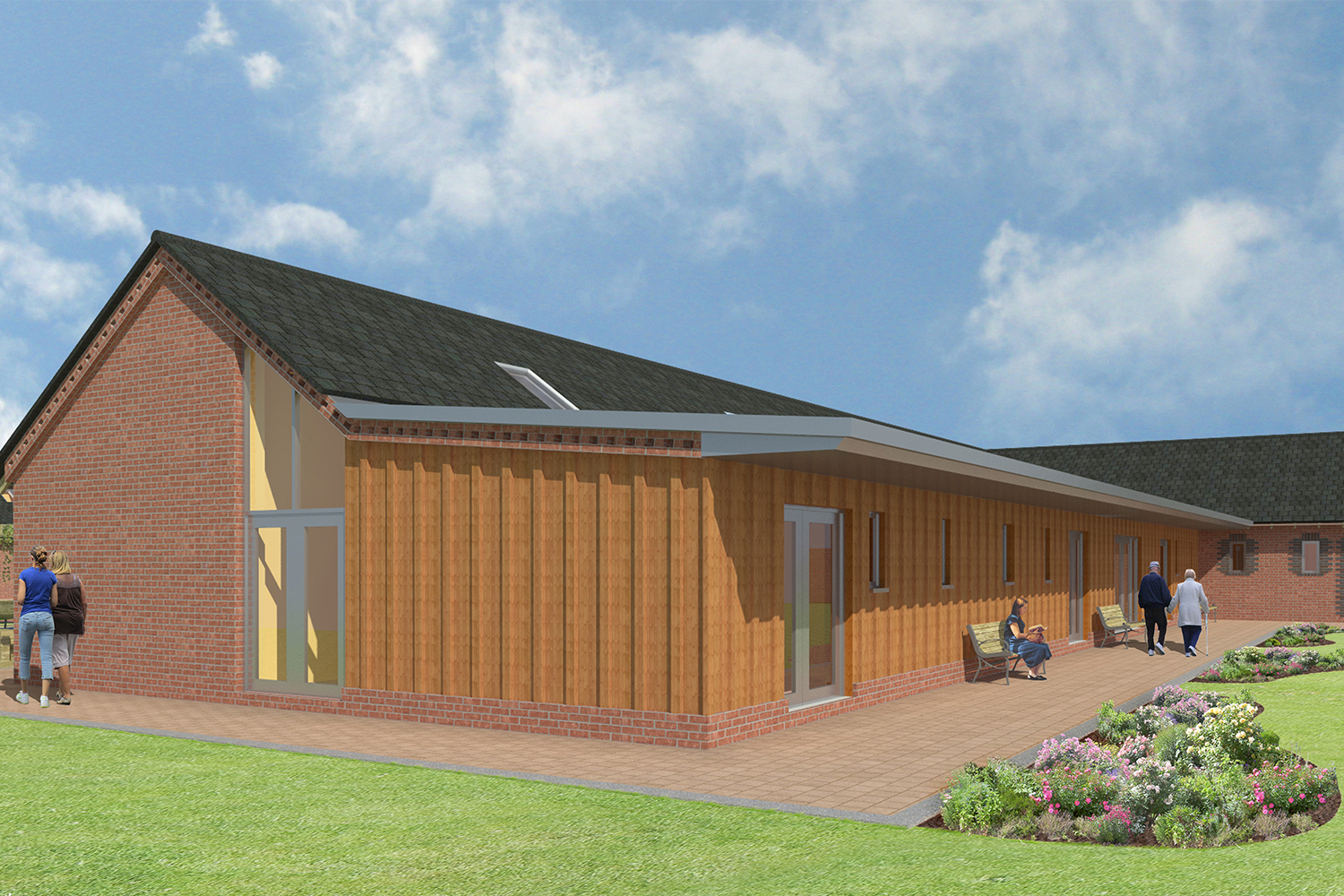
A brand new purpose-built, modern Hospice designed to provide high quality dedicated tailored care
DLS: ARCH were commissioned to produce a full planning application for a hospice on a new site in Bosham, creating a building which incorporates all the 21st century facilities that the existing Hospice building and site in Chichester cannot offer.
The design had to be “homely and inviting and not a place to be afraid of” and it was also vital to secure an asset of immense local significance; providing high quality services and skills to deliver the very best end of life care for patients and their loved ones.
In order to sit comfortably within its semi-rural context, the scheme was designed to resemble a farm with contemporary links. The day hospice and administrative areas are a traditional “Sussex Barn”, the community services are in a “Granary” the inpatients unit are “Stables” and ancillary services are in the “Hay Loft”.