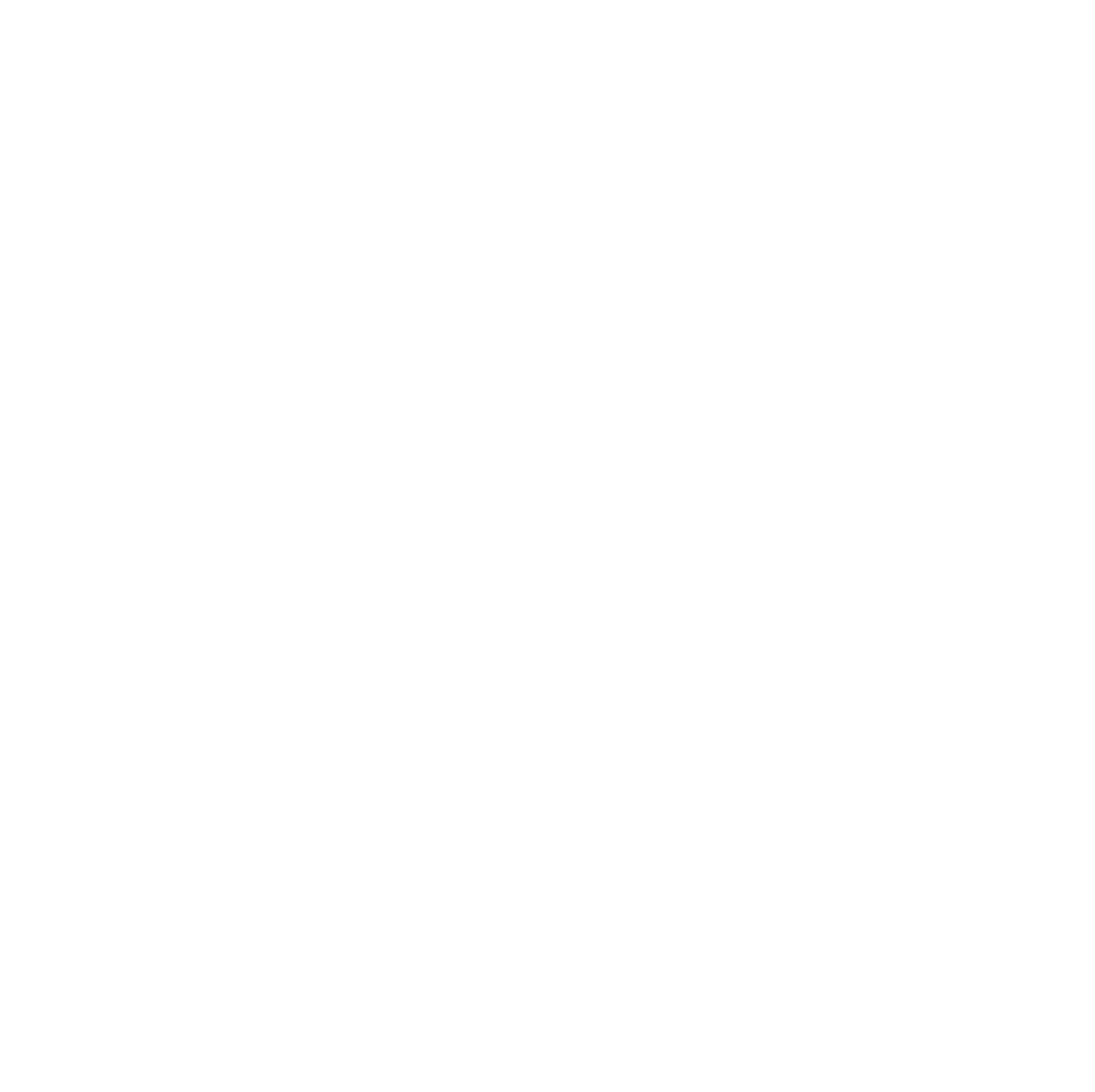The Atrium
The Project The European Headquarters building for John Wiley and Sons Ltd contains office space on 3 floors around a central atrium, with semi-basement parking The design embodied the latest technology incorporating sustainable design, featuring natural stack ventilation via the atrium and night time cooling via the building fabric, all controlled by a state of..


