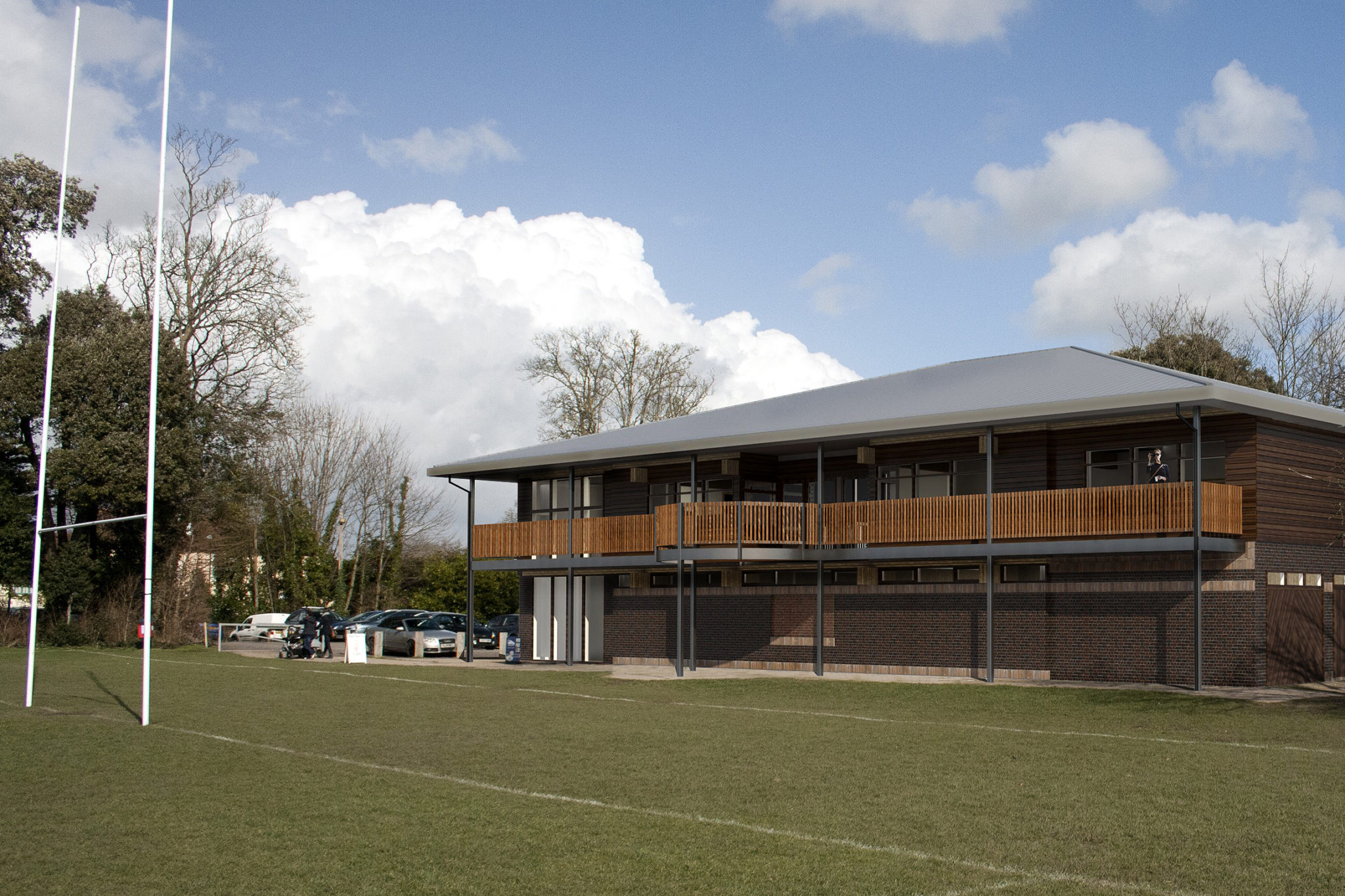
Chichester Rugby Club invited DLS: ARCH to produce sketch proposals of how the club could be extended to provide further additional floor space and incorporate a pitched roof. These were then taken forward to obtain planning consent which was duly granted.
The Seaman Partnership then prepared the working drawings package and some photo-realistic visualisations of both the interior and the exterior to assist in helping with fund raising.
The external refurbishment was completed for the start of the new rugby season in 2015