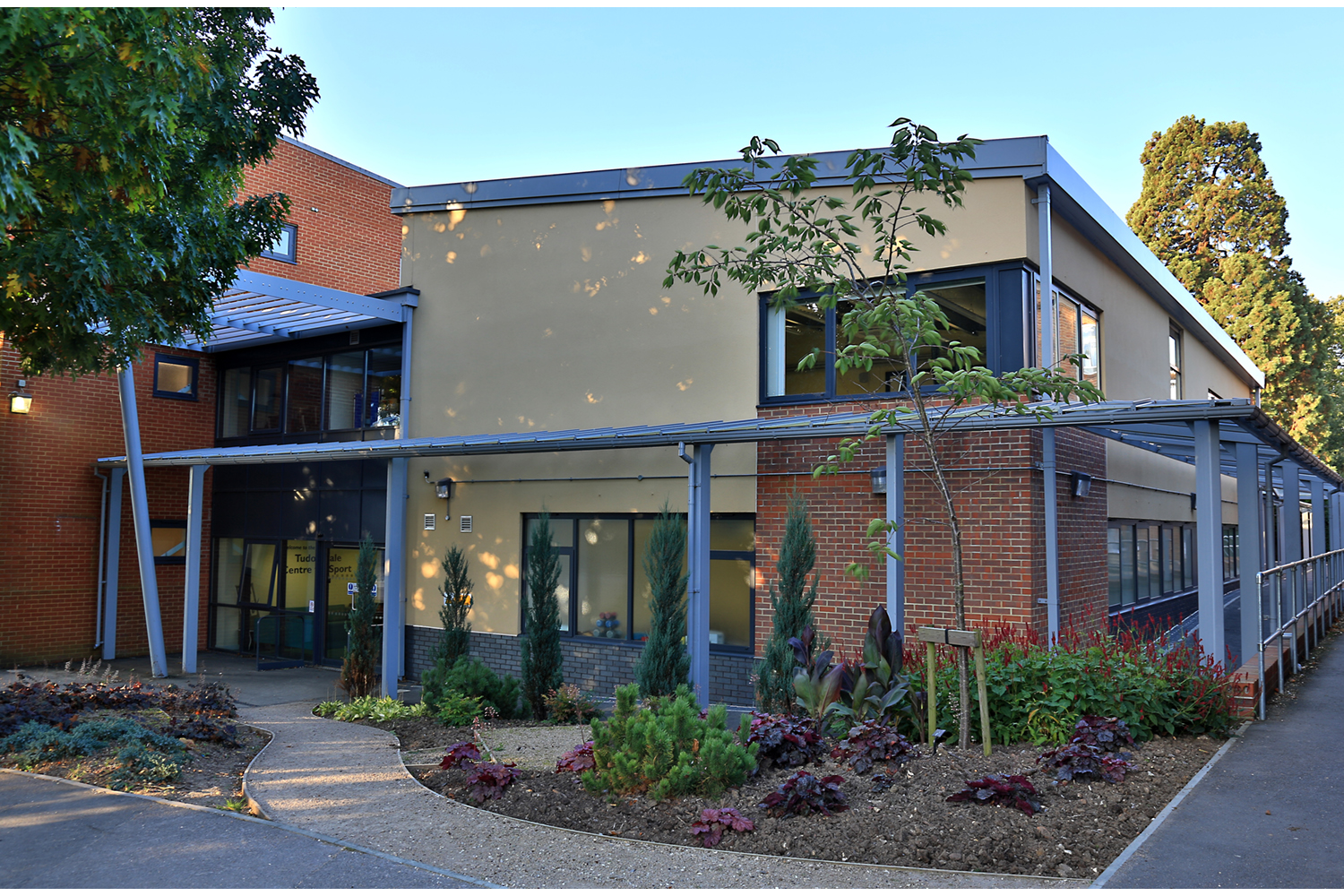
Creating a contemporary Sports Zone which contrasted with an existing building
DLS: ARCH designed an extension to the SARC to co-locate the major elements of Sport & Exercise Science to an existing adjacent facility and in a dedicated Sports Zone. In addition the existing University House building was to have a lift inserted and various refurbishment works carried out to provide enhanced facilities that would be fully wheelchair accessible.
The proposed extension was two storey, linking through to the floor levels of the existing Sports Hall. Facilities included a new shared reception area for the new facility & the existing SARC; a new laboratory and teaching spaces for sports and science disciplines plus offices, technicians areas and preparation areas