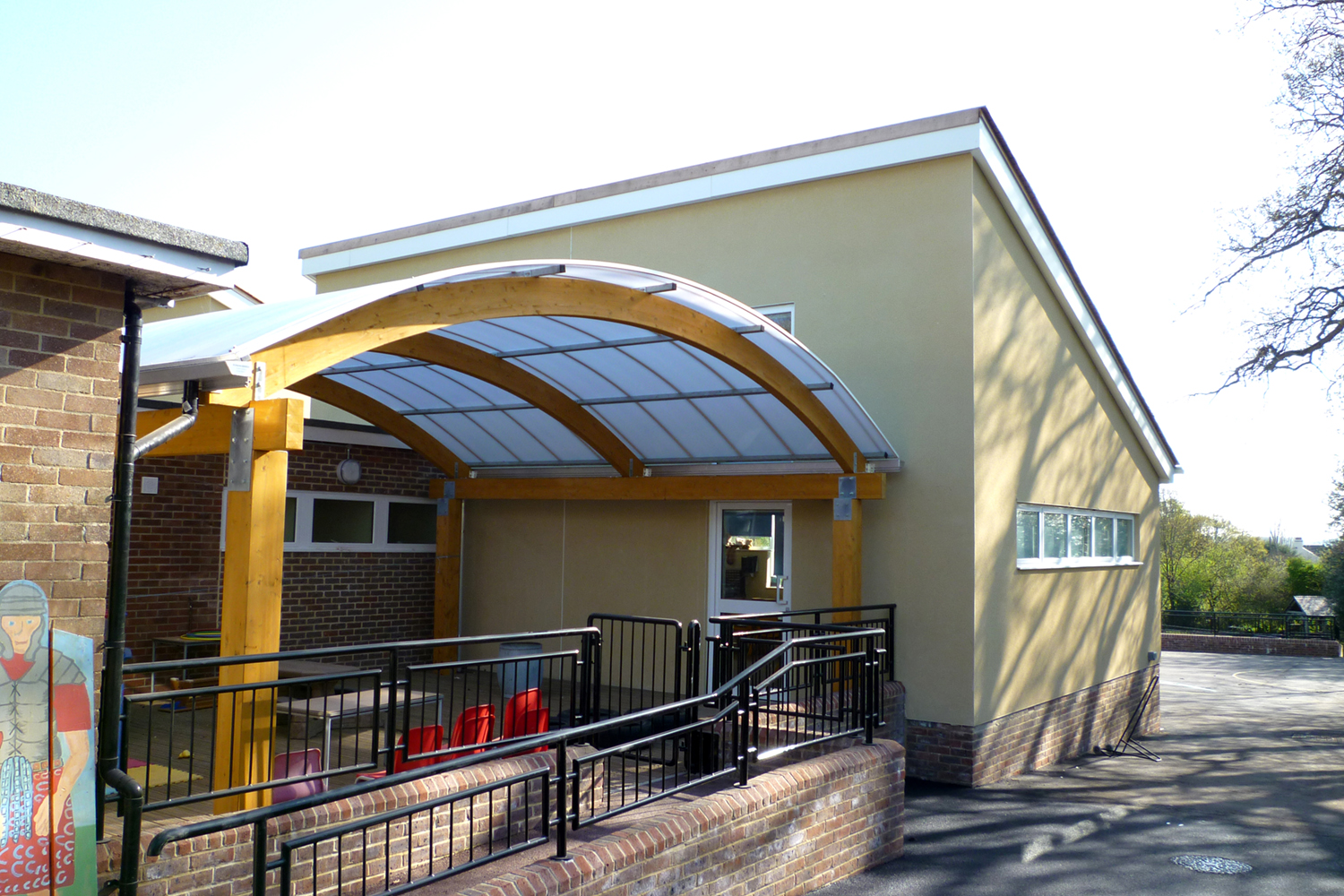
Ensuring the new design complimented the existing building in an innovative and exciting way
The additional challenge was to carry out significant extensions and remodelling to the school, whilst it remained fully operational. The design included new classrooms plus associated facilities including storage, cloaks and WC’s, circulation space and a covered play area.
A new feature entrance including lobby, reception area, school office, staffroom and kitchen was added together with a considerable increase to the amount of school hard play area.
We have been very impressed by the project management at our school by DLS: ARCH.
Headteacher