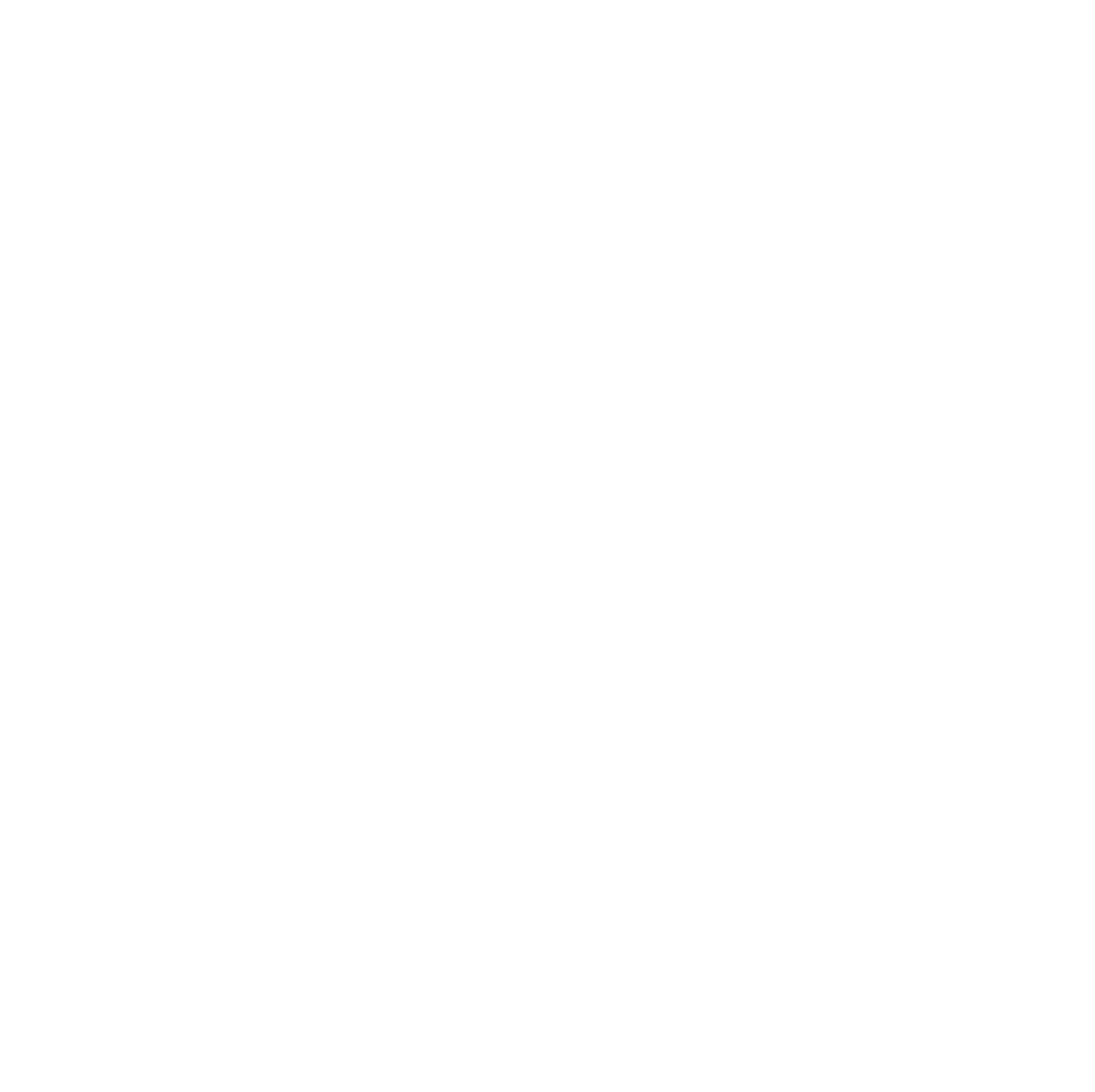Barns Green School
The Project DLS: ARCH were initially appointed by Berkeley Homes on this project to design a one-form entry primary school. The scheme involved complex land negotiations between Berkeley Homes, WSCC, Horsham DC and the local parish councils and the local community. The scheme consisted of 5 classroom spaces, a main hall, a dual use community room,..


